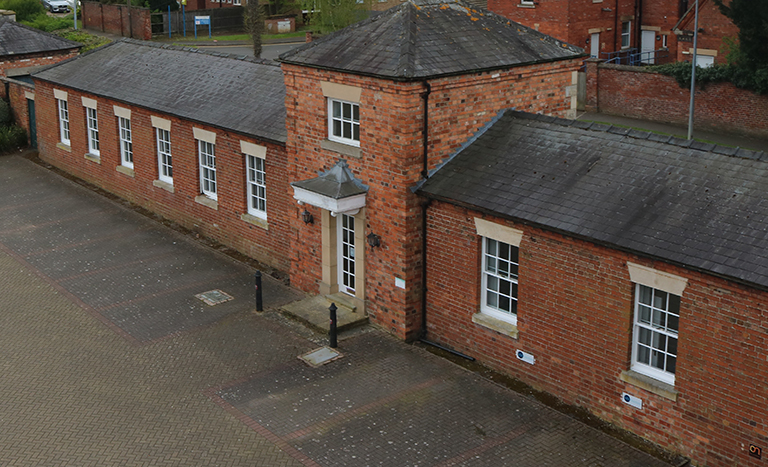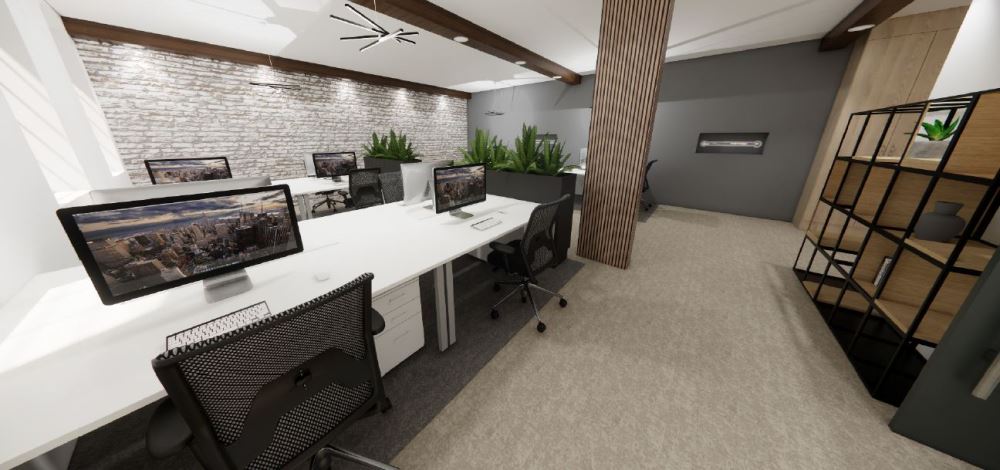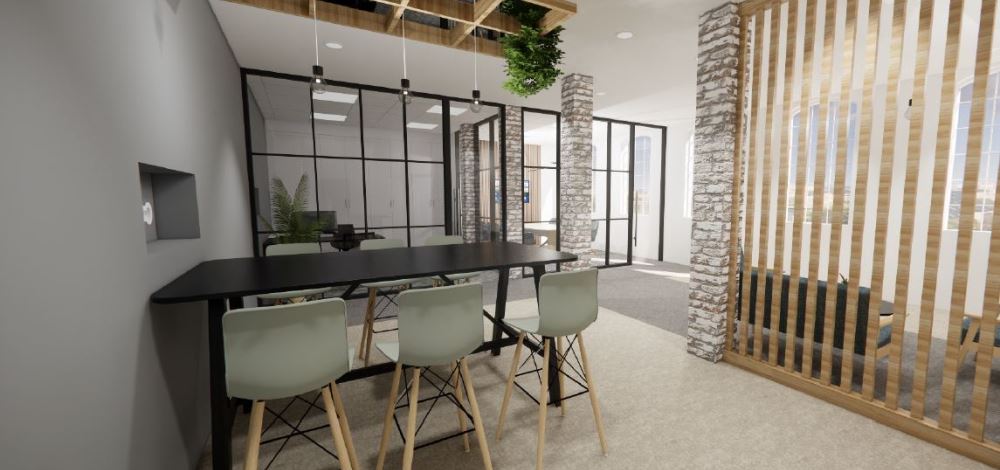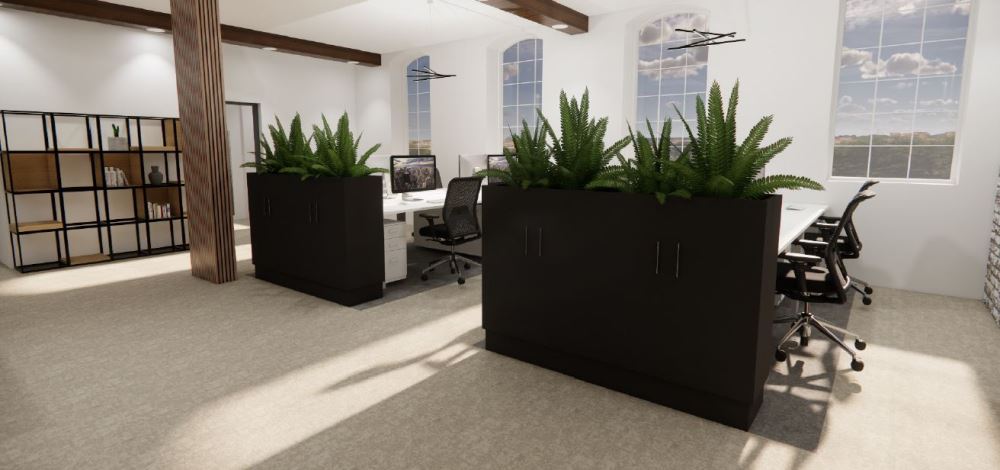

Your Space, Your Vision, Historic Charm
Modernisation of The Old Barracks and The Keep, Grantham, provides prospective tenants with a unique opportunity to work with the owner to develop a workspace designed for your 21st Century business in this history setting.
This charming collection of Grade II listed Victorian buildings is set in a quadrant around a large parking area with well maintained greenery. Previously home to the 4th Special Reserve Battalion Lincolnshire Regiment, the buildings have served as a military barracks with rifle range, a military hospital and a former music venue welcoming famous names such as The Who, The Hollies and The Glen Miller Band during its 1960s hey day. The beautiful frontage resembles a castle with access via the original archway and each property enjoys its own 200+ year old turret. It is within walking distance of Grantham town centre, is located opposite Grantham College on Sandon Road and within walking distance of the picturesque River Witham walkway.
The beautiful frontage of The Keep, with two distinctive turrets, has original wooden rifle holders on the walls and the charm of balistraria (arrow openings).This part of the Old Barracks is divided on the ground floor by the stunning archway and original wooden gateway.
The quadrant is currently home to a veterinary practice, orthopaedic clinic and office space. The new owners, Thurtene Holdings, is looking to revive space that has been unloved for several years and rejuvenate this delightful commercial community.
The South Wing is 1,430sq ft and enjoys an enclosed rear garden and 7 dedicated parking spaces. It features a beautiful stone entrance lobby with large spaces to the left and to the right. Each area has its own gas central heating boiler, WC and kitchenette facilities so could lend itself to shared occupation for offices of partner businesses. Alternatively the space would work well for dance, martial arts, gym, or creative arts such as gallery, painting or pottery classes or the beauty industries/salons.
A prospective tenant signing an Agreement To Lease will benefit from having input into the refurbishment design at the owner’s refurbishment cost (within agreed limits).

The Ground Floor North Suite requires some attention however the owner is keen to see the space brought to life. It has a good size turret room, kitchenette facilities and large open space access via a ramp thus providing disabled access. The entrance has been previously modernised with a glass canopy enclosing the former stone walkway and former external walls. The property could potentially work well as offices, café, boutique restaurant, beauty therapy/salon, party wedding and events planner and more.
The ground floor can be stand alone or coupled with:



Now is the time to see your vision come alive with the modernisation of the First Floor of The Keep. The First Floor can be let as one entire space, divided into two individual spaces with separate entrances or leased in conjunction with the Ground Floor North Suite.
With brand new WCs, kitchenette and breakout room, this space is a blank canvas for your vision. Thurtene Holdings has worked with interior designers to provide the above artist’s impression of the capabilities of this enchanting work space.
A prospective tenant signing an agreement to lease will benefit from having input into the refurbishment design at the owner’s cost (within agreed limits).